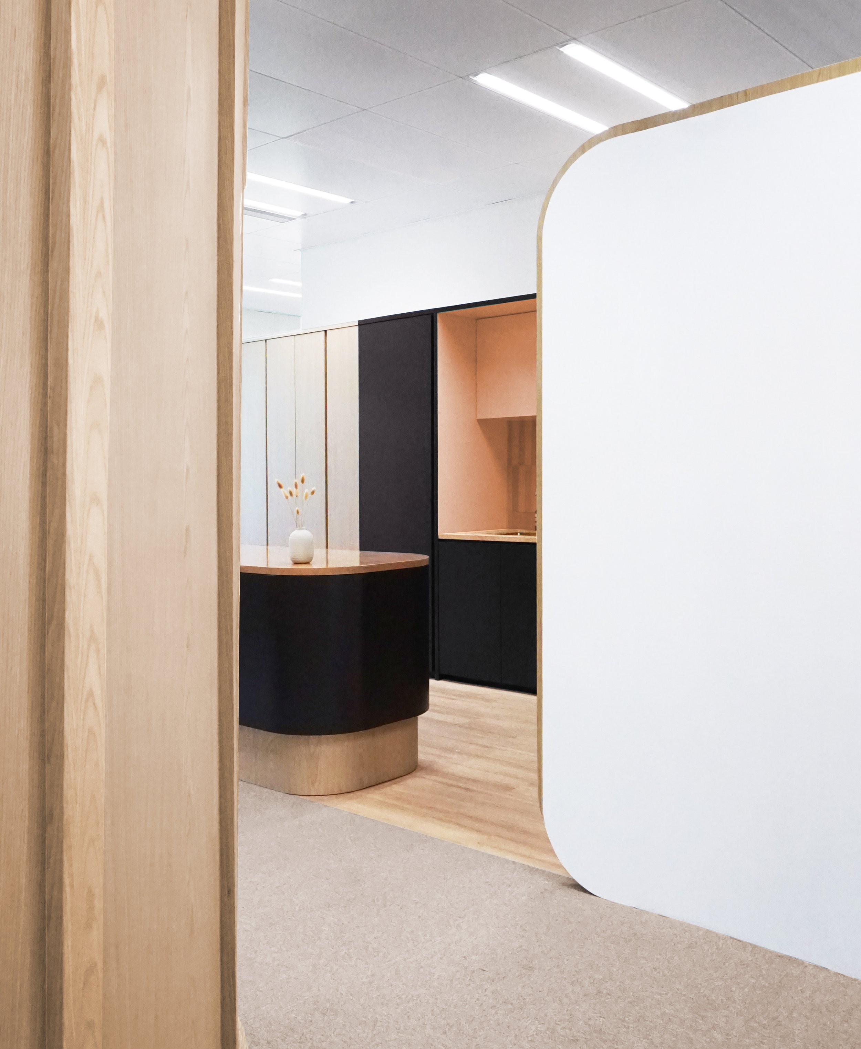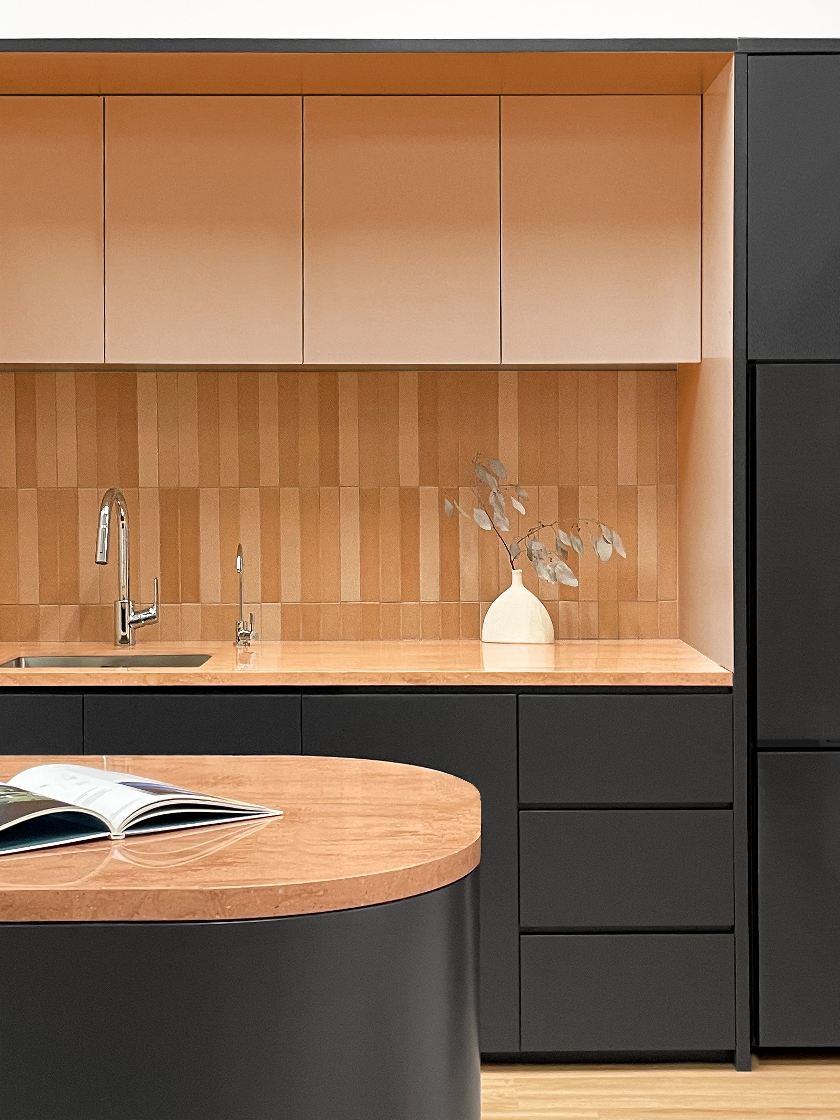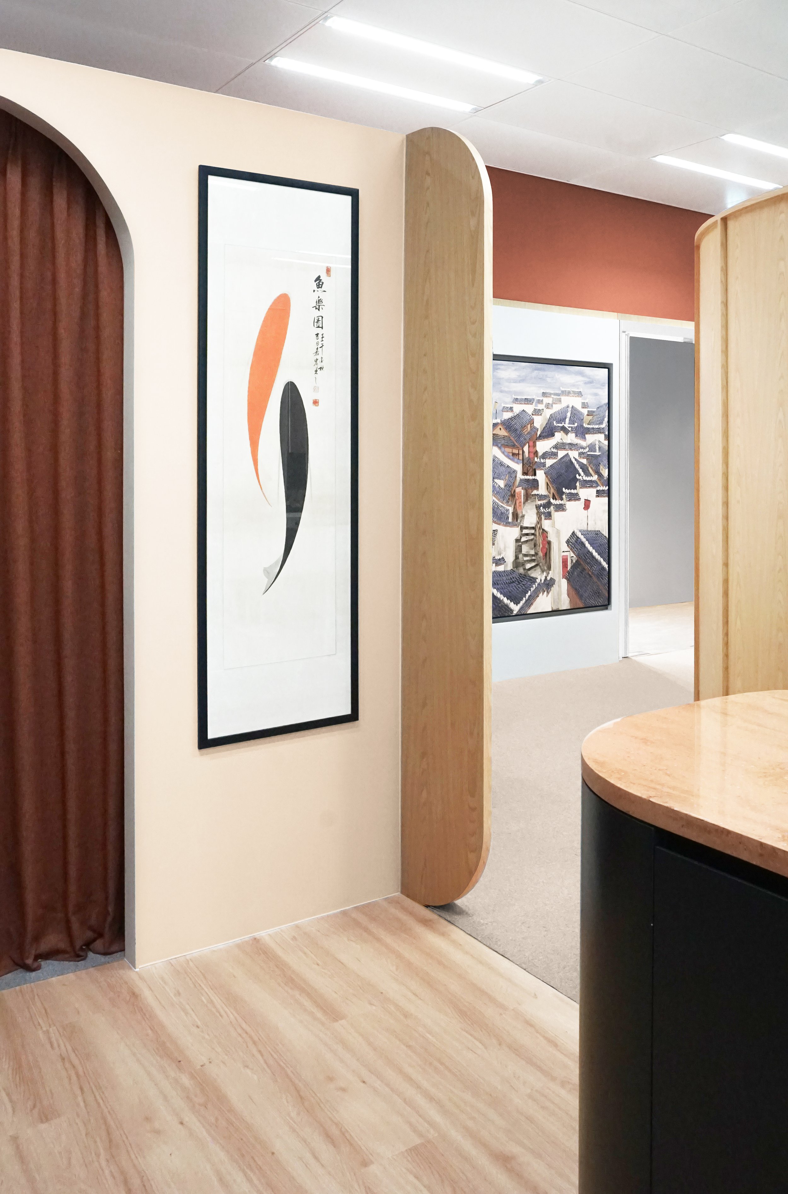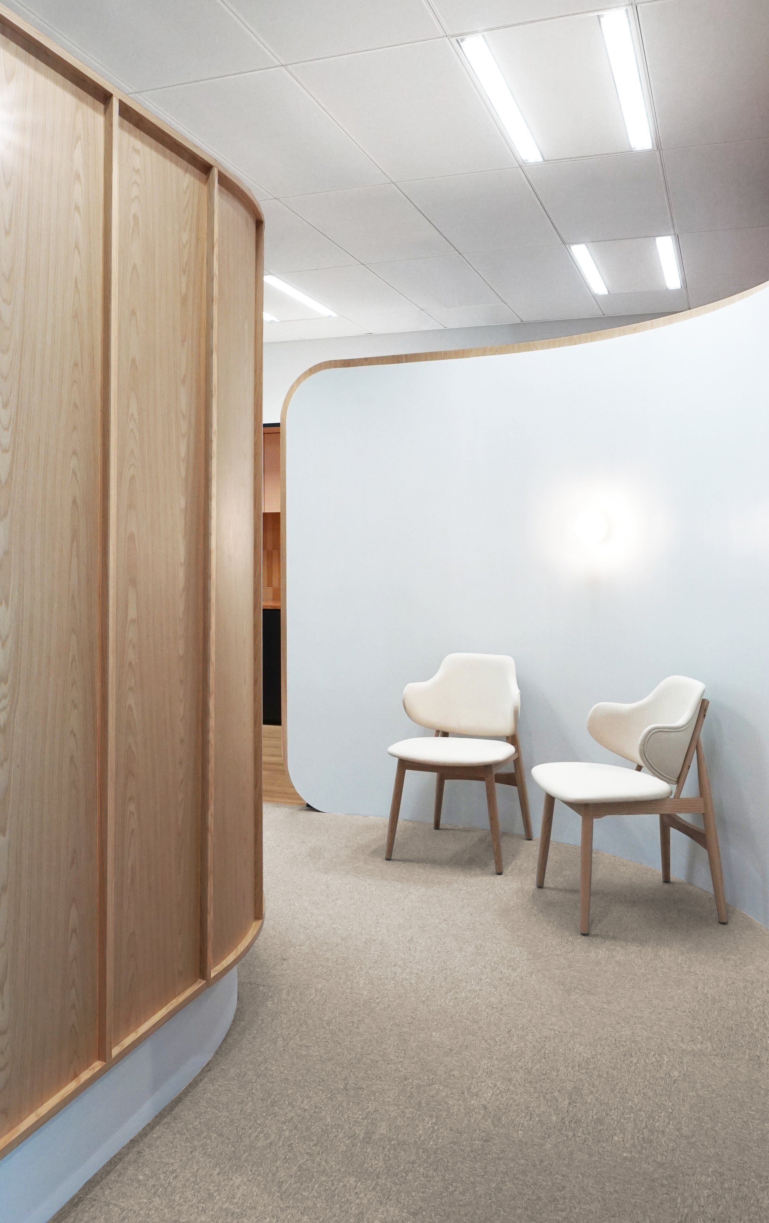rhythm, connection and dynamism
workplace - hong kong
1150sqft
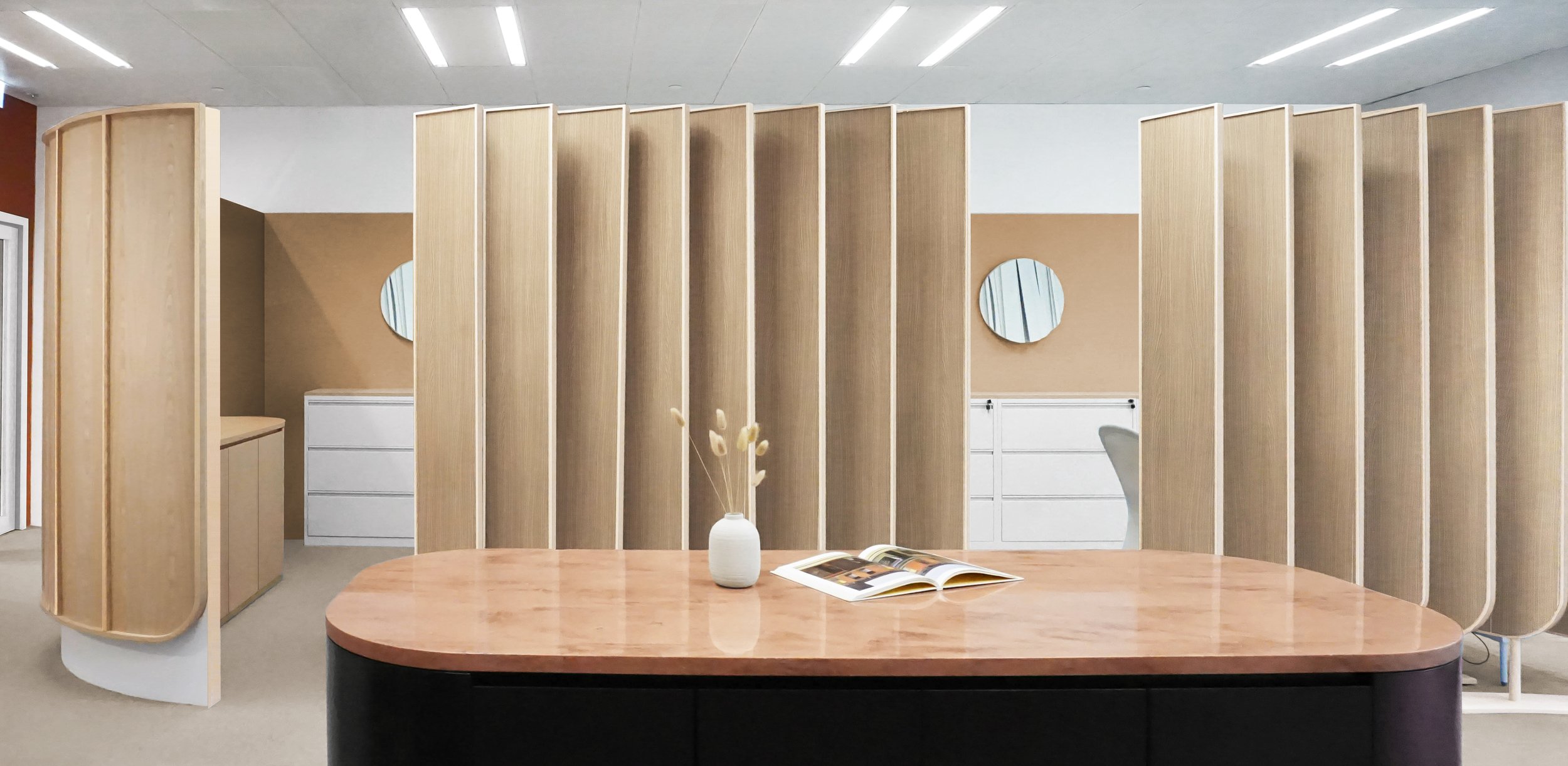
A curved, sweeping foyer guides guests and staff alike into the communal heart of the office, where an open bar counter, wrapped in black, punctuates the space. The social bar and kitchen, accessible from all corners of the plan, sets the stage for energised meetings and engaged communication.
The working office area is defined by a field of adjustable louvres, angled as desired to create an organic, ever-shifting filter of light and sound that responds fluidly to changing preferences and light conditions. Soft, white acoustic cladding faces outwards, forming a backdrop for bright working spaces, where curated furnishings and custom sculptural pieces create contrast and balance.
Crisp black volumes establish a bold anchoring moment at the centre of the plan, softened by warm terracotta stone, ceramic surfacing, and textured upholstery. Orthogonal forms are offset by a language of sculptural curves and a natural colour palette, towards a synergy of refinement and comfort for this intimate yet open social domain.



